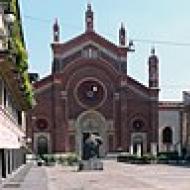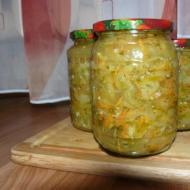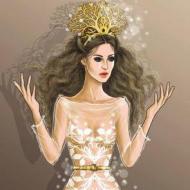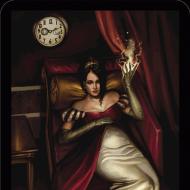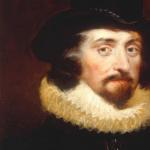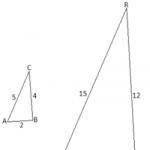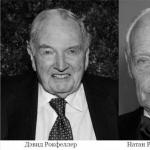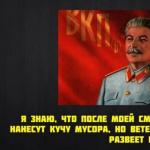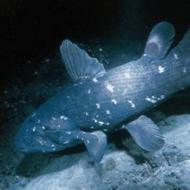
Article history and biography of Pietro Solari. Pietro Antonio Solari: biography
Marco Fryazin and Pietro Antonio Solari
They appeared in Moscow at different times: Marco Fryazin [Historian N.M. Karamzin, without good reason, gives Marco the surname Ruffo, which was picked up by subsequent Russian historiography. The Italian scholar Merzario classifies him among the descendants of Marco dei Frisoni or da Coropa. In our essay we have preserved the surname under which he was known in Russian chronicles. – Marco Fryazin] was already working in 1484, while Pietro Antonio Solarn only arrived in 1490. They were united by joint work on the construction of the Great Golden Chamber, which is known to us as the Faceted Chamber.
Italian sources do not mention Marco Fryazin, and one can only learn about his work in Moscow from Russian chronicles. Antonio Solari pays a lot of attention to both sources.
The first news of Marco Fryazin in Moscow dates back to the beginning of work to replace the old wooden palace buildings with stone ones. This was part of Ivan III’s extensive plan for the reconstruction of the old white stone Kremlin. In 1484, Marco Fryazin built a brick chamber to store the grand ducal treasury. The site for construction was chosen between the Annunciation and Archangel Cathedrals. Before the construction of the Treasury Court (as the chronicles call this building), the personal treasury of the Grand Duke was kept in two places - under the Church of the Nativity of the Virgin Mary and under the Annunciation Cathedral, and the treasury of the Grand Duchess was kept in the Church of the Nativity of John the Baptist.
Marco’s first building has not survived, but it can be described from the images that have come down to us, in particular from the drawing from the book “Election to the Kingdom.” The state courtyard was a relatively small brick building, consisting of two parts: one of them, closely adjacent to the apse of the Annunciation Cathedral, was relatively low and covered with a gable plank roof; the other, which seemed quite impressive in comparison with the first tower, ended with a high tent. Completely smooth, without any architectural decoration, the walls of this building ended in its tower-shaped part with a wide cornice. The state courtyard was connected by passages with the rest of the Terem Palace.
In 1487, Marco Fryazin built the Small Embankment Chamber to the west of the Annunciation Cathedral, which also did not survive, but was carefully recorded in the measurement drawing of D. Ukhtomsky before its reconstruction in 1751. It was a two-story brick building covered with vaults. A basement rose above the basement floor, and on the second floor there were two chambers - the Dining Room and the Reception Room, each with its own exit.
The facade of the Embankment Chamber, judging by Ukhtomsky's drawing, is interesting in that it is decorated with details first used in Russian architecture: these are triangular sandstones above the windows of the first floor, arches on the second floor and a wide, full-profile cornice crowning the entire building. Horizontal rods separate floor from floor, the proportions of windows and their placement leave large free planes of the walls. All this together creates a new image of a public building, in which “Italianisms” sound stronger than in other civil buildings of the Kremlin. With this building, which existed until the mid-18th century, Marco Fryazin seemed to anticipate the character of the architecture of the Arsenal in the Kremlin, and perhaps influenced it.
Simultaneously with the Small Embankment Chamber, in 1487, “Marco Fryazin made a strelnitsa, on the corner down Moscow Beklemishevskaya.” He placed it on the site of the corner tower of the white-stone fortress built in 1367 and thereby completed the construction of the brick walls of the southern side of the Kremlin. Inside the tower, Marco Fryazin built a secret well.
The Moskvoretskaya Tower, as the chronicle otherwise calls it, has survived to this day. In 1680, the tower was built with a multi-faceted tent, and in 1707, at its foot, in anticipation of a possible attack by the Swedes, earthen ramparts were poured and loopholes were slightly cleared to install more powerful guns (during the restoration of 1948, the loopholes were given their original sizes and shapes ).
It was already said above that the Kremlin towers of the 15th-16th centuries should be imagined without the hipped tops, built almost two hundred years later. In Beklemishevskaya Strelnitsa it is especially easy to draw a boundary between its old and new parts. Following the machicles, which project beyond the entire volume, the overhanging upper part once bore serrations in the form of swallowtails. Then they were replaced with a brick parapet with flies, typical for all Kremlin towers. Compared to the Vodovzvodnaya Tower, Beklemishevskaya is extremely laconic. Her tall and slender cylinder is placed on a beveled white stone plinth and separated from it by a semicircular roller. And no more decor, nothing that could disturb the image of a combat rifleman. The tower is good not only in itself, but also because it enriches the silhouette of this part of the city. The walls of the Kremlin diverge from it at an angle and the river carries its quiet waters close by. It is visible from Zamoskvorechye, from Red Square and the adjacent streets of Kitai-Gorod.
In addition to Beklemishevskaya, Marco Fryazin, according to the chronicle, “lays two archers in Moscow - Nikolskaya and Frolovskaya.” But obviously, he was only laying the foundations, since the chronicle later attributes the construction of these and other towers to Pietro Solari.
The last time the chronicle (Nikonovskaya) mentions the name of Marco Fryazin was in 1491. Whether he left for his homeland or ended his days in Rus' is unknown. His creative destiny was not easy. With the exception of the Beklemishevskaya Tower, all the buildings he began after 1487, including the Chamber of Facets, were completed by other masters. But in the Moskvoretsk Strelnitsa, Marco Fryazin showed himself to be a mature architect with an excellent sense of proportions and a progressive fortification engineer who used the most advanced techniques for that time.
Sources place the beginning of the construction of the Faceted Chamber in 1487. The end date is 1491. Solari arrived in Moscow in 1490. This means that Marco Fryazin worked without him for three years. Thus, the entire architectural and spatial design of the Chamber of Facets and its implementation belong to Marco, and the architectural decoration of the facades and interiors is apparently the work of Solari. But in order to establish this, it is necessary to briefly describe the creative path of the famous architect and sculptor in his homeland. He belonged to a family of famous Milanese sculptors and architects. The son and student of Guiniforte Solari (1429-1481), Pietro Antonio (about 1450-1493) took part in the construction of the cathedral in Milan, the Ospedale Maggiore - and the famous Certosa monastery in Pavia. In addition, he worked as a sculptor. Two of his works survive in Italy, dating from 1484 and 1485: the tomb of de Capitani in Alexandria and the sculpture of the Madonna in the Sforzesco Castle Museum in Milan. Both of them characterize Solari as a somewhat archaic master, keen on the ornamental development of sculptural images. This is especially noticeable on the facade of the Cathedral of Pavia Certosa (1453-1475), completely covered with lace ornament, which is very significant for confirming our assumptions about the attitude of Pietro Solari to the decorative decoration of the Chamber of Facets. Here the master had every opportunity to satisfy his love for decorative filling of the plane also because Orthodoxy prohibited the use of round thematic sculpture in church and secular life.
The Faceted Chamber was part of a large palace complex, with its façade facing the Cathedral Square of the Kremlin. At the time described, this unusually picturesque ensemble was still far from complete. Only a year after the completion of the Palace of Facets, in 1492, Ivan III ordered the dismantling of the wooden palace to begin and the construction of a stone one. And for the temporary grand ducal residence, wooden mansions were cut down. But the foundation of the new stone palace took place only seven years later - due to a fire that destroyed all the wooden structures of the Kremlin. And the Faceted Chamber stood for some years on Cathedral Square next to the Assumption Cathedral.
The building of the Chamber of Facets, with a clear silhouette of a simple rectangular volume, stood out among other, later buildings due to the unusual decoration of the main (eastern) facade. It is lined with white limestone stones, cut into four sides and forming a pyramid. The rows of cut stones (they gave the name to the chamber) start from the height of the basement floor and end below the cornice, leaving a free strip of smooth white stone. The corners of the façade are covered with thin twisted columns, the capitals of which rise above the top row of rustications and rest on cubic stones. The cornice hangs somewhat over the wall and visually seems to support the high hipped steep gilded roof.
The windows were smaller than they are now. Two semicircular arches resting on an impost were inscribed into the rectangular platband. These are typically Italian windows; rarely placed on the facades, they left a large free space on the wall, giving the building even greater monumentality.
In 1682, the windows of the Faceted Chamber were hewn out, the semi-circular endings disappeared, and the architect Osip Startsev gave the frame a new look - in the form of a straight sandstone, resting on free-standing columns on brackets. Everything is covered with the richest carvings: the columns of the columns, panels under the windows with images of lions holding cartouches with crowns, capitals and brackets.
The windows from the 17th century have survived to this day and blend perfectly with the old facades of the 15th century.
On the left side facade there was an external open white stone staircase - the magnificent Red Porch. Its straight march of thirty-two steps, fenced with carved stone railings, was interrupted by two platforms - lockers, in ancient Russian terminology. The lockers were decorated with gilded figures of heraldic lions, and the steps were covered with iron plates.
The red porch, intended for the Tsar's ceremonial exits and the reception of foreign ambassadors, led to the second floor into the ceremonial chambers of the Faceted Chamber - the Holy Entrance Hall and the Great Golden Chamber.
The Holy Entrance Hall is an oblong, low room under arches with four deep formworks. Above the vaults there was a mezzanine - a hiding place, from where, through a window, the female half of the grand ducal family could observe the ceremony of receiving ambassadors and other events of court life, to which, according to the customs of those times, women were not allowed.
The interiors of the Chamber of Facets are given exceptional luxury by the richest carvings, gilding and wall paintings. Pietro Litoppo Solari concentrated gilded stone “lace” on the portals of the door and window openings of the Holy Vestibule and the Great Golden Chamber. The huge door portal presents a very complex composition. The immediate frame of the doorway consists of two blades covered by an entablature, followed by two projecting pilasters with elaborate bases and rich capitals. The pilasters, in turn, carry a strongly loosened entablature, on which a keel-shaped pediment rests, with the lower ends of its frame bent outward in the form of volutes. The tympanum of the pediment contains a sculptural relief of a double-headed eagle - one of the early images of the coat of arms of Ancient Rus', inherited by the Grand Duke from Byzantium along with the Monomakh cap. Above the eagle is a lion mask, and on the sides are heraldic griffins. All other parts of the portal are covered with small, superbly composed and skillfully executed ornaments, into which typical Russian double-headed eagles are woven. All the portals of the Chamber of Facets are made in the same character and differ only in details.
The walls of the Holy Entrance and the Great Golden Chamber are covered with paintings made by Russian masters, and together with the golden ornament of the portals they form the main decorative decoration of the interiors.
From the Holy Vestibule the visitor enters a huge space
Great Golden Chamber. It is practically a square room with sides measuring 22.1 X 22.4 m. In the center there is a massive pillar on which the heels of four cross vaults rest, forming a surprisingly bold, light covering reaching a height of nine meters. The chamber is illuminated through two rows of windows, with twelve windows in the bottom row on its three sides, and only four in the top row.
The faceted chamber, begun by Marco Fryazin and completed by Pietro Antonio Solari, had both ancestors and descendants in its general architectural composition in Ancient Rus'. The ancestor of the Moscow Faceted Chamber was the Novgorod one, mentioned back in 1169. This chamber, which has survived to this day, is the result of a restructuring in 1433. It is a vast square room, in the center of which there is a massive pillar bearing the heels of four cross vaults. The formwork of the vaults rests on a star-shaped system of ribs. Despite the stylistic features (in this case, ribs are a typical sign of Gothic, explained by the fact that Russian and German masters worked together), the ancient single-pillar design is characteristic here. An example, closer both in time and place, is the refectory of the Trinity-Sergius Lavra, built by the architect Vasily Dmitrievich Ermolin in 1469.
There are many descendants of the Faceted Chamber. Moreover, it should be noted that the rib vaults never took root. Everything that was built after it was only its modification, more or less successful. An example is the White and Red Chambers of the Patriarchal Court of Rostov the Great.
Thus, the architects of the Great Golden Chamber did not introduce any fundamentally new features into its composition, but only brought the traditional ancient form to perfection.
The Faceted Chamber occupies the same place in the history of ancient Russian civil architecture as the Assumption Cathedral in the architecture of religious buildings. Both here and here we see a strong commitment to the national tradition, which even the art of the Italian Renaissance did not overcome. Italian masters were only able to modernize the ancient original architecture, but not change it. Marco Fryazin and Pietro Antonio Solari, with the construction of the Chamber of Facets, introduced the image of a city house into Russian use for the first time. This is not an estate fenced off from the street, but a house where you can enter directly from the street or square. The main facade, as if transferred to Moscow from the northern Italian cities of Ferrara or Bologna, ends with a hipped steep roof, typical of Russian wooden mansions. We see the same combination of Italian and Russian traditions in the interior: the richness of Italian ornament combined with the keeled pediment of the portals, the richest ancient Russian painting on the walls and the architecture of the single-pillar chamber. These features of the interpenetration of Italian and Russian artistic cultures are especially noticeable in this palace building - the only well-preserved monument of the 15th century. With the exception of the windows altered in the 17th century, the disappeared Red Porch and hipped roof, as well as the walls painted in the 19th century, everything else has survived to this day.
Perhaps, of all the foreign architects who worked in the Kremlin, Pietro Antonio Solari made the greatest contribution. In 1490-1493 he built Borovitskaya, Konstantino-Eleninskaya, Frolovskaya (Spasskaya) and Nikolskaya road towers, a strelnitsa with a cache above Neglinnaya and part of the walls. To this list, based on chronicle data, one can also add the Corner Arsenal (Sobakina) multifaceted tower and the rectangular Senate tower. However, it should be remembered that two towers - Nikolskaya and Frolovskaya - were founded by Marco Fryazin. We do not know what should be understood by the laconic chronicle term “lay”: did Marco really limit himself only to laying the foundations of the towers or began to build walls as well? In any case, he facilitated the work of Solari, who built the main facade of the Kremlin fortress, overlooking Red Square. The Kremlin walls here are closed on the south-eastern side by the Frolovskaya passage tower, renamed Spasskaya in 1678, and on the north-east by the faceted Corner Arsenal (Sobakina) tower. The entire lengthy front of the wall is rhythmically divided into equal sections with the help of the Senate (blind) and Nikolskaya (passage) towers.
The Red Square side of the Kremlin was most heavily fortified. Before the construction of the Kitai-Gorod wall, the square was a free space where the enemy could not hide.
After the death of Pietro Antonio Solari, the eastern side of the Kremlin was additionally strengthened with a second wall - it was lower and adjacent to a moat filled with water.
Of the Kremlin towers built by Solari, we will focus on two - Arsenalnaya and Frolovskaya: on the first - due to its architectural merits, on the second - because it became the main entrance to the Kremlin and, with its silhouette and architectural decoration, so organically entered into the appearance of the city that became his symbol.
The Arsenal Tower, the most powerful of all the Kremlin towers, was built in 1492. Its task was to defend the crossing across Neglinnaya to the trading center located on Red Square. On the deep foundation, in which a spring-well was hidden in case of a siege, a sixteen-sided tower rises. The powerful volume and spare, clear lines of the silhouette make it a work of great monumental art. Before the addition of the tent in the 17th century, the tower above the machicolae was topped with dovetail battlements, replaced by a standard brick parapet with flies. The Arsenal Tower, like Beklemishevskaya, is not difficult to imagine in its original form, raised high above the corner of the converging Kremlin walls. The Arsenal building did not yet exist at the time of Solari, and the tower dominated the area and, like Beklemishevskaya on the opposite corner, played a significant urban planning role.
The most integral - in the sense of the fusion of two different stages of construction - is Frolovskaya, later renamed Spasskaya. By tradition and due to its topographical location, the Spasskaya Tower has always been the Main Gate of the Kremlin. It was built on the site of the Frolovskaya strelnitsa of the white-stone fortress built in 1367. During its next renovation, the architect and sculptor V.D. Ermolin placed on it two white-stone reliefs with images of the patrons of the Moscow princes - Saints George and Dmitry of Thessalonica. Later they decorated the tower built by Solari in 1491. And one of them - the spearman George - became the coat of arms of the city of Moscow.
Pietro Antonio Solari, when erecting the towers of the main entrance to the Kremlin, gave them the stern appearance of a fortress. He attached a diversion arch to the Spasskaya Tower. There is no combat platform in Pei, and the combat move takes place along a rectangle of walls at the level of the merlons. A drawbridge was thrown across the moat towards Red Square, tightly covering the gate arch in the event of a siege or assault. On the façade you can see the holes where the chains were passed to lower and raise the bridge, and in the passage of the gate you can still see the grooves along which the metal grate - gers - rose and fell.
The outlet arch has preserved the architectural forms of the 15th century, extremely laconic. The rectangle of its walls is fixed at the corners with strongly protruding blades and ends with a wavy line of “swallow tails”, somewhat enlivening the stern appearance of the tower.
The newly built Spasskaya Tower differed from the Strelnitsa in height and internal structure. It is divided into floors and has a combat platform for upper combat. Obviously, immediately after construction was completed, the battle area was covered with a wooden tent, on top of which was mounted a copper image of an eagle - the coat of arms of the Moscow State. On one side of the wooden quadrangle the dial of the clock mechanism located inside was placed. The tent often burned, and therefore the Spasskaya Tower was the first to receive the magnificent stone hipped roof that still exists today.
We cannot advise the reader to imagine the Spasskaya Tower as it was in the 15th century. In the 17th century, when other towers were being built on, a new tent was placed on the upper platform and only instead of battlements a parapet with flies was laid out; everything else remained the same. The entire top of the Spasskaya Tower was redone.
In 1625, the construction of the city clock on the main tower of the Kremlin was entrusted to the mechanic Christopher Galovey, who was discharged from England, and the architecture of the tent belongs to the talented Russian architect Bazhen Ogurtsov.
To achieve unity in the composition of the ancient and new parts of the Spasskaya Tower, Vazhen Ogurtsov took a slightly different path than other architects. He retains the merlons of the battle platform, but uses them as a base for the superstructure; To do this, he completes them with a straight cornice, and on it he places circular arches. The angular blades are completed with spiers reminiscent of Gothic phials. All this - arches, spiers, and sculptures of lions - is made of white stone and forms a magnificent stone “lace” against the background of red brick walls. The next tier grows out of it - a quadrangle, on which the dials of the Kremlin clocks are installed. It continues the high-rise composition of octagons with circular “ringing” arches, where the bells are located. The tower is topped with a high steep tent. The unity of the composition of this Kremlin tower is achieved by the fact that the architect does not simply build on, but introduces a single decorative motif for all tiers, giving integrity to the entire structure; The proportions found by the architect emphasize the lightness of the tower and its upward direction.
The historian of Russian architecture, Professor M.V. Krasovsky writes that the Kremlin “at this time became like a warrior who, having repelled enemies forever from the borders of his homeland, returned home and calmly replaced a heavy steel helmet with a light hat, richly decorated with semi-precious stones.”
Solari completed the Frolovsky (Spassky) Gate in 1493, as evidenced by the text of the stone memorial plaque, which was then embedded in the wall: “In the summer of July 6999 (1493), by the grace of God, this archer was made by the command of John Vasilyevich, the sovereign and autocrat of all Rus' and the great Prince of Volodymyr and Moscow and Novgorod and Pskov and Tver and Yugorsk and Vyatka and Perm and Bulgaria and others in the 30th year of his state was made by Peter Anthony Solario from the city of Mediolan” (Milan. - P. 3.).
We have no information about what reasons forced Pietro Antonio Solari to leave his homeland for Muscovy, unknown to him. It is possible that he was prompted to this by Sophia Paleologus’s elder brother, Andrei, a political adventurer who came to Russia twice in order to sell his right to the Byzantine throne at a reasonable price. The last time he came here was in 1490 (according to other sources - in 1489) together with the Russian embassy. This embassy was very crowded, because it brought with it various masters, including the architect Pietro Antonio Solari. In Moscow he was surrounded with honor. Unlike other foreigners, the chronicle calls him not “murol”, not “master of ward affairs”, but “architect”. In one of his letters to his homeland, preserved in the Vatican archives, Solari calls himself “the chief architect of the city.”
On November 22, 1493, before reaching the age of 50, Pietro Antonio Solari died. It is possible that before his death it was he who named those architects who were then invited to Moscow - Aloisio da Carcano and Aloisio Lamberti da Montagnana.
Spasskaya Tower of the Kremlin. Pietro Antonio Solari. 1491 B. Ogurtsov. 1628
From the book The Enchanted Shirt author Kalma Anna Iosifovna9. In Uncle Pietro’s trattoria “You know, Signor Leone, how our soldiers believe in Galubardo, how devoted they are to him,” Lorenzo began in a muffled voice, when everyone present, except Luca, drank to the amazing meeting of old friends. - If people hope that someone will finally
From the book The Great Borgias. Geniuses of evil author Tenenbaum BorisPietro Bembo (quoted from the publication “European Poets of the Renaissance” M.: Fiction. Moscow, 1974)* * * I once sang; Did my poems sound sweet - the judge of my love. I have no power to bring back the holiday of former days, In tears I look for a way out of sadness. Other passion is reasonable
author Maria BaganovaPietro Aretino This talented man wrote in a variety of genres: he composed plays, dramas and even philosophical works, but nevertheless his fame was scandalous and his reputation terrible. The reason was his caustic sonnets, in which he did not spare even the most noble, even Roman
From the book World History Uncensored. In cynical facts and titillating myths author Maria Baganova From the book of Molotov. Semi-power overlord author Chuev Felix IvanovichPietro Sella I say: - Pietro Sella went to Moscow in 1953 and met with you. The Italians are asked: do they now have a pro-Stalinist trend in the Communist Party? Berlinguer replied: “Yes. These are the followers of Pietro Sella. He met with Molotov, and he three years before XX
From the book 100 great commanders of World War II author Lubchenkov Yuri NikolaevichPietro Badoglio (09/28/1871-10/31/1956) - Italian military and political figure, marshal (1926), Marquis Sabotino. The future Marshal of Italy Pietro Badoglio was born on the family estate in Grazzano Monferrato on September 28, 1871. He brilliantly graduated from military school and at the age
From the book Encyclopedia of the Third Reich author Voropaev SergeyBadoglio, Pietro (Badoglio), (1871–1956), Italian military officer and statesman, marshal (1926). Born in Grazzano Monferrato on September 28, 1871. Participant in the 1st World War. In 1919-21, Chief of the Italian General Staff. In 1924-25 ambassador to Brazil. In 1925 he was again appointed Chief of the General Staff,
From the book Architects of St. Petersburg of the 18th–20th centuries author Isachenko Valery Grigorievich From the book Lisbon: The Nine Circles of Hell, The Flying Portuguese and... Port Wine author Rosenberg Alexander N.Antonio di Abreu Antonio was a highly qualified navigator. He led the first expedition to the islands of the Banda archipelago for spices. WHAT IS MORE PRECIOUS THAN ALL JEWELS? During the times of great geographical discoveries, it was a very valuable commodity, for which huge prices were given in Europe.
From the book Famous Actors author Sklyarenko Valentina MarkovnaAntonio Banderas Real name is Jose Antonio Dominguez Banderas. (born 08/10/1960) Famous Spanish film actor, Hollywood star. Performer of poignant roles and romantic heroes-lovers in more than 40 films. Director of the film “Madman in Alabama.” All,
author Yaralov Yu. S.Anton Fryazin Very little is known about this Italian architect. Some sources call his homeland the Italian city of Bigenza. He arrived in Moscow in 1469 as part of the embassy of the Greek Yuri from Cardinal Vissarion, who then began negotiations on the marriage of Ivan III to
From the book Architects of Moscow XV - XIX centuries. Book 1 author Yaralov Yu. S.The last Fryazins - Bon Fryazin and Petrok Maly From 1505 to 1508, the Ivanovo Bell Tower was erected in the Kremlin. It is being built on the site of an old church in the name of John Climacus, “like the bells,” and in the year of its completion the chronicle reports the name of the builder - the Italian architect Bona
From the book The Russian Gallant Age in Persons and Plots. Book two author Berdnikov Lev IosifovichFool for selfish sake. Pietro Mira This elderly signor enlisted in Russian service on April Fool's Day, namely April 1, 1732. Then he did not yet know that he would later become the favorite fool of Empress Anna Ioannovna. His name was Pietro Mira and he was a virtuoso violinist and
author From the book World History in sayings and quotes author Dushenko Konstantin Vasilievich From the book Submarines: Over 300 submarines from all over the world author author unknownlisten)) - Italian architect, famous for the construction of the Faceted Chamber and the Kremlin towers. Very little is known about the life of Pietro Antonio Solari; even information about the year of birth and date of death differs.
| Pietro Antonio Solari | |
|---|---|
| Architects Pietro Antonio Solari and Marco Ruffo (below). Fragment of a miniature of the Facial Chronicle vault (1568-1576) |
|
| Basic information | |
| Date of Birth | |
| Place of Birth |
|
| Date of death | May |
| A place of death | |
| Works and achievements | |
| Major buildings | Chamber of Facets, Spasskaya Tower |
| Pietro Antonio Solari at Wikimedia Commons | |
Biography
Pietro Antonio Solari was born in Carone in the Swiss canton of Ticino and worked as an apprentice to his father, the architect and sculptor Guiniforte Solari. (English) Russian
. In 1476 he was hired as a builder of the Milan Cathedral. However, the cathedral rectors did not approve the choice of Pietro Antonio as the chief builder of the cathedral after the death of his father. This account, however, contradicts information about the architects of the Milan Cathedral, presented on the cathedral's website, according to which Pietro Antonio was appointed to this position in 1476.Solari built several buildings in Milan. The Church of St. Peter in Gessate is attributed to him (co-authored with his father), Santa Maria del Carmine, Santa Maria Incoronata and Santa Maria della Pace. Solari is also credited with two works of sculpture: the tomb of Bishop Marco de Capitani in the Cathedral of Alessandria (1484) and the sculpture of the Madonna in the Sforzesco Castle in Milan (1485). Solari was invited to come to Moscow by Russian ambassadors of Greek origin, Dmitry and Manuil Ralev. In 1490 he arrived in Moscow, accompanied by his student Tsanantonio, the tool foundry Jacobo and the silversmith Christopher with two students.
Upon his arrival in Moscow, Solari attracted everyone's attention and enjoyed the favor of Ivan III, who showed him special confidence. The chronicles call him “architecton”, and not the usual terms for those times “murol” or “master of ward affairs”. A now lost document was found in Milan, on which was signed “Pietro Antonio Solario, chief architect of Moscow” ( Petrus Antonius de Solario architectus generalis Moscovie). According to other sources, this personal letter to Solari is in the Vatican Archives, and contains the words “architectus generalis Moscovial”.
Solari did not live in Moscow for long and died in 1493, according to some sources, in May. According to other sources, the date of death is determined approximately by the fact of the mother’s confirmation of inheritance rights after her son, which took place on November 22, 1493.

Buildings in the Kremlin
- 1487-1491 - Faceted (Great Golden) Chamber, together with Marco Ruffo
There is a memorial plaque hanging above the Spassky Gate (a copy, the damaged original is in the funds
Petrus Antonius Solarius, also known as Peter Fryazin, in the chronicles Pyotr Antonin Fryazin) (around 1445 (after 1450?), Milan (?) - until November 1493 (May 1493?), Moscow) - Italian architect, famous for the construction of the Palace of Facets and the Kremlin towers. Very little is known about the life of Pietro Antonio Solari; even information about the year of birth and date of death differs.Biography
Pietro Antonio Solari was born in Carone in the Swiss canton of Ticino and worked as an apprentice to his father, the architect and sculptor Guiniforte Solari. In 1476 he was hired as a builder of the Milan Cathedral. However, the cathedral rectors did not approve the choice of Pietro Antonio as the chief builder of the cathedral after the death of his father.
Solari built several buildings in Milan. The churches of St. Peter in Gessate, Santa Maria del Carmine, Santa Maria Incoronata and Santa Maria della Pace are attributed to him (with his father). In Italy, two of Solari's works in the field of sculpture are also known: the tomb of Bishop Marco de Capitani in the Cathedral of Alessandria (1484) and the sculpture of the Madonna in the Sforzesco Castle in Milan (1485). Solari was invited to come to Moscow by Russian ambassadors of Greek origin, Dmitry and Manuil Ralev. In 1490 he arrived in Moscow, accompanied by his student Tsanantonio, the tool foundry Jacobo and the silversmith Christopher with two students.
Upon his arrival in Moscow, Solari attracted everyone's attention and enjoyed the favor of John III, who showed him special confidence. The chronicles call him “architecton”, and not the usual terms for those times “murol” or “master of ward affairs”. A now lost document was found in Milan, on which was signed “Pietro Antonio Solario, chief architect of Moscow” ( Petrus Antonius de Solario architectus generalis Moscovie). According to other sources, this personal letter to Solari is in the Vatican Archives, and contains the words “architectus generalis Moscovial”.
Solari did not live in Moscow for long and died in 1493, according to some sources, in May. According to other sources, the date of death is determined approximately by the fact that his mother was confirmed in inheritance rights after her son on November 22, 1493.
Buildings in the Kremlin
- 1487-1491 Faceted (Great Golden) Chamber, together with Marco Ruffo
Above the Spassky Gate hangs a memorial plaque (a copy; the damaged original is in the collections of the Kremlin Museum) with the inscription in Latin:
IOANNES VASILII DEI GRATIA MAGNUS DUX VOLODIMERIAE, MOSCOVIAE, NOVOGARDIAE, TFERIAE, PLESCOVIAE, VETICIAE, ONGARIAE, PERMIAE, BUOLGARIAE ET ALIAS TOTIUSQ(UE) RAXIE D(OMI)NUS, A(N)NO 30 IMPERII SUI HAS TURRES CO(N ) DERE F(ECIT) ET STATUIT PETRUS ANTONIUS SOLARIUS MEDIOLANENSIS A(N)NO N(ATIVIT) A(TIS) D(OM)INI 1491 K(ALENDIS) M(ARTIIS) I(USSIT)P(ONE-RE)
On the inside of the wall there is an inscription in Russian, preserved from the time of construction:
IN THE SUMMER OF 6999 JULIA, BY THE GRACE OF GOD, SIA STRELNITSA WAS MADE BY THE COMMAND OF JOHN VASILIEVICH GDR AND THE SELF-PRIEST OF ALL RUSSIA. AND THE GREAT PRINCE OF VOLODIMERSKY. AND MOSCOW AND NOVOGORODSKY. AND PSKOVSKY. AND TVERSKY. AND YUGORSKY AND VYATSKY. AND PERM. AND BULGARIAN. AND OTHERS IN THE 30TH SUMMER OF THE CITY OF HIS A DID PETER ANTHONY FROM THE CITY OF MEDIOLAN
Sources
- AA.VV., Arte e artisti dei laghi lombardi, Tipografia Editrice Antonio Noseda, Como 1959. pp. 423, 426, 427, 428-432, 435, 438.
- Z.S. Davydov. Stars on the towers - M.: Soviet writer. 1963
Solari built several buildings in Milan. The churches of St. Peter in Gessate, Santa Maria del Carmine, Santa Maria Incoronata and Santa Maria della Pace are attributed to him (with his father). Solari is also credited with two works of sculpture: the tomb of Bishop Marco de Capitani in the Cathedral of Alessandria (1484) and the sculpture of the Madonna in the Sforzesco Castle in Milan (1485). Solari was invited to come to Moscow by Russian ambassadors of Greek origin, Dmitry and Manuil Ralev. In 1490 he arrived in Moscow, accompanied by his student Tsanantonio, the tool foundry Jacobo and the silversmith Christopher with two students.
Upon his arrival in Moscow, Solari attracted everyone's attention and enjoyed the favor of John III, who showed him special confidence. The chronicles call him “architecton”, and not the usual terms for those times “murol” or “master of ward affairs”. A now lost document was found in Milan, on which was signed “Pietro Antonio Solario, chief architect of Moscow” ( Petrus Antonius de Solario architectus generalis Moscovie). According to other sources, this personal letter to Solari is in the Vatican Archives, and contains the words “architectus generalis Moscovial”.
Solari did not live in Moscow for long and died in 1493, according to some sources, in May. According to other sources, the date of death is determined approximately by the fact that his mother was confirmed in inheritance rights after her son on November 22, 1493.
Buildings in the Kremlin
- 1487-1491 Faceted (Great Golden) Chamber, together with Marco Ruffo
Above the Spassky Gate hangs a memorial plaque (a copy; the damaged original is in the collections of the Kremlin Museum) with the inscription in Latin:
IOANNES VASILII DEI GRATIA MAGNUS DUX VOLODIMERIAE, MOSCOVIAE, NOVOGARDIAE, TFERIAE, PLESCOVIAE, VETICIAE, ONGARIAE, PERMIAE, BUOLGARIAE ET ALIAS TOTIUSQ(UE) RAXIE D(OMI)NUS, A(N)NO 30 IMPERII SUI HAS TURRES CO(N ) DERE F(ECIT) ET STATUIT PETRUS ANTONIUS SOLARIUS MEDIOLANENSIS A(N)NO N(ATIVIT) A(TIS) D(OM)INI 1491 K(ALENDIS) M(ARTIIS) I(USSIT)P(ONE-RE)
On the inside of the wall there is an inscription in Russian, preserved from the time of construction:
IN THE SUMMER OF 6999 JULIA, BY THE GRACE OF GOD, SIA STRELNITSA WAS MADE BY THE COMMAND OF JOHN VASILIEVICH GDR AND THE SELF-PRIEST OF ALL RUSSIA. AND THE GREAT PRINCE OF VOLODIMERSKY. AND MOSCOW AND NOVOGORODSKY. AND PSKOVSKY. AND TVERSKY. AND YUGORSKY AND VYATSKY. AND PERM. AND BULGARIAN. AND OTHERS IN THE 30TH SUMMER OF THE CITY OF HIS A DID PETER ANTHONY FROM THE CITY OF MEDIOLAN
Sources
- AA.VV., Arte e artisti dei laghi lombardi, Tipografia Editrice Antonio Noseda, Como 1959. pp. 423, 426, 427, 428-432, 435, 438.
- Z. S. Davydov. Stars on the towers - M.: Soviet writer. 1963
Notes
Categories:
- Personalities in alphabetical order
- Architects by alphabet
- Architects of Italy
- Architects of Moscow
- Architects of the Moscow State
- Died in Moscow
Wikimedia Foundation. 2010.
See what “Solari, Pietro Antonio” is in other dictionaries:
- (Solari), Peter Fryazin (after 1450 1493), Italian architect. He studied with his father, the architect and sculptor Guiniforte Solari. He was the builder of the cathedral and a number of other buildings in Milan. From 1490 he worked in Russia, participated in construction... ... Art encyclopedia
- (Solari) (after 1450 1493), Italian architect. He worked in Russia since 1490. Participated in the construction of walls, towers (1490 93) and the Faceted Chamber (1487 91, together with M. Fryazin) of the Moscow Kremlin. * * * SOLARI Pietro Antonio SOLARI (Solari)… … encyclopedic Dictionary
Solari Pietro Antonio, Petr Fryazin [b. after 1450, Milan (?), ‒ died in November 1493, Moscow], Italian architect. He studied with his father, the architect and sculptor Guiniforte S. In 1476 he was appointed builder of the Milan Cathedral, later he led a number of... ... Great Soviet Encyclopedia
- (Solari) [after 1450, Milan (?) 1493, Moscow], Italian architect of the 15th century. In 1489/90 he arrived in Moscow at the invitation of the Grand Duke, in the next two years he erected most of the walls and towers (with the exception of the western part, which was built), in ... Moscow (encyclopedia)
Solari Pietro Antonio- (Peter Fryazin) (after 1450 93) Milanese architect. from the famous Solari family of architects. He studied with his father, Arch. and the sculptor Guiniforte S. and helped him in the construction of the Milan Cathedral; was a builder of other buildings in Milan. From 1490 he worked in Russia, where... Russian humanitarian encyclopedic dictionary
- (after 1450 1493) Italian architect. In 1487 1491 carried out the construction of the Faceted (Great Golden) Chamber. In 1490-1493 carried out the construction of Borovitskaya, Konstantino Eleninskaya, Frolovskaya (Spasskaya), Nikolskaya, Uglovaya... ... Great biographical encyclopedia - Pietro Antonio (circa 1450 1493). Italian architect and sculptor from Milan. Since 1490 in Moscow, where he built several Kremlin towers and, together with Marco Ruffo, the Faceted Chamber in the Kremlin.

